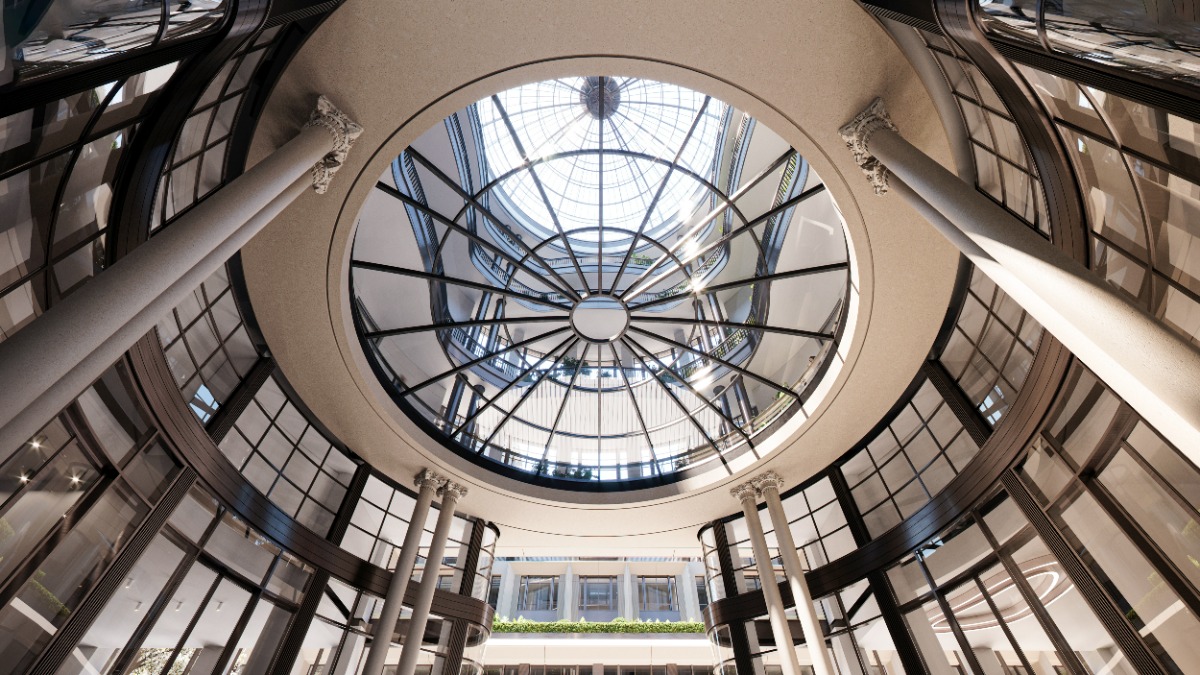Brochures Show How Classic Heritage Meets Modern Innovation
Two new brochures have been designed to showcase the expanding range of heritage profiles available from Reynaers Aluminium UK, which combine traditional...
Read Full Article
Perega, a civil engineering practice, recently delivered design consultancy to support architectural glass specialists Propak to redevelop and give the former Whiteleys department store in Bayswater, London the wow factor.
Whiteleys, a department store that opened in 1911, was formerly considered on equal standing with Selfridges, Liberty and Harrods. The site, was bought by real estate mogul Meyer Bergman with the intention of developing it to combine commercial, leisure and residential units.
The comprehensive retrofit plan was first launched in December 2018, with the lead architect Foster + Partners, and contractor Laing O’Rourke, initially tasked with designing a new interior, whilst keeping the original historic facades, comprised of a combination of steel-framed windows, cast iron facings, column cladding and natural stonework, intact.
Hundreds of windows
With so many different features and elements to consider, Perega was called onto the project by architectural glazing firm Propak, in October 2020 as part of a £10m package to replace the hundreds of windows across the site.
Adding steel
The projects’ skilled design team also identified a further challenge, as a large rotunda, located at the south-west corner of the site, warranted extensive attention. As with the rest of the façade’s frame, the original feature’s steelwork could not be solely relied on to support the greater loads of the new systems.
Requiring an immediate and rapid solution, Perega’s team swiftly decided on designing new curved steel structures, to transfer the rotunda loads to the existing support points of the existing structure – avoiding the need to apply extra loads to the existing steelwork.
This integral part of the project required the installation of the latest thermally broken windows across the facades, taking into account the brief’s stipulation that all the original castings had to be retained. This required a distinct lightness of touch to ensure the listed façade’s structure was not damaged and undermined during removal and reinstallation.
Furthermore, with so many different systems to consider (25 in total), it was imperative to carefully catalogue each and every casing that was removed. Once addressed, they were taken off site for safe storage before being returned to the site during the reinstall stage.
Structural integrity
During this process, the Perega team identified a few issues needing remediation to guarantee structural integrity. Perhaps the most prominent of these was the traditional cast iron detailing across the façade which could not be relied on to support the new window systems. This led to the project engineers working closely with Propak and a specialist metallurgist to create an alternative solution. This saw the glazed elements fixed directly back onto the natural stone façade, via new secondary steelwork hidden within the original castings.
Commenting on the project, Perega’s Steve Brock says: “It’s a vast site with a unique set of inherent structural issues, exacerbated by the specific requirements of matching the original window appearance with modern thermally broken profiles. What might have been appropriate over 100 years ago, doesn’t match up to many of the modern systems we use to achieve performance and compliance. However, close collaboration between all parties and a methodical approach, has ensured the facades were adapted with minimal intervention to support the massive variety of glazing systems this project required.”
Picture: Perega and Propak have helped restore the former Whiteleys store in London.
Article written by Cathryn Ellis
23rd March 2023