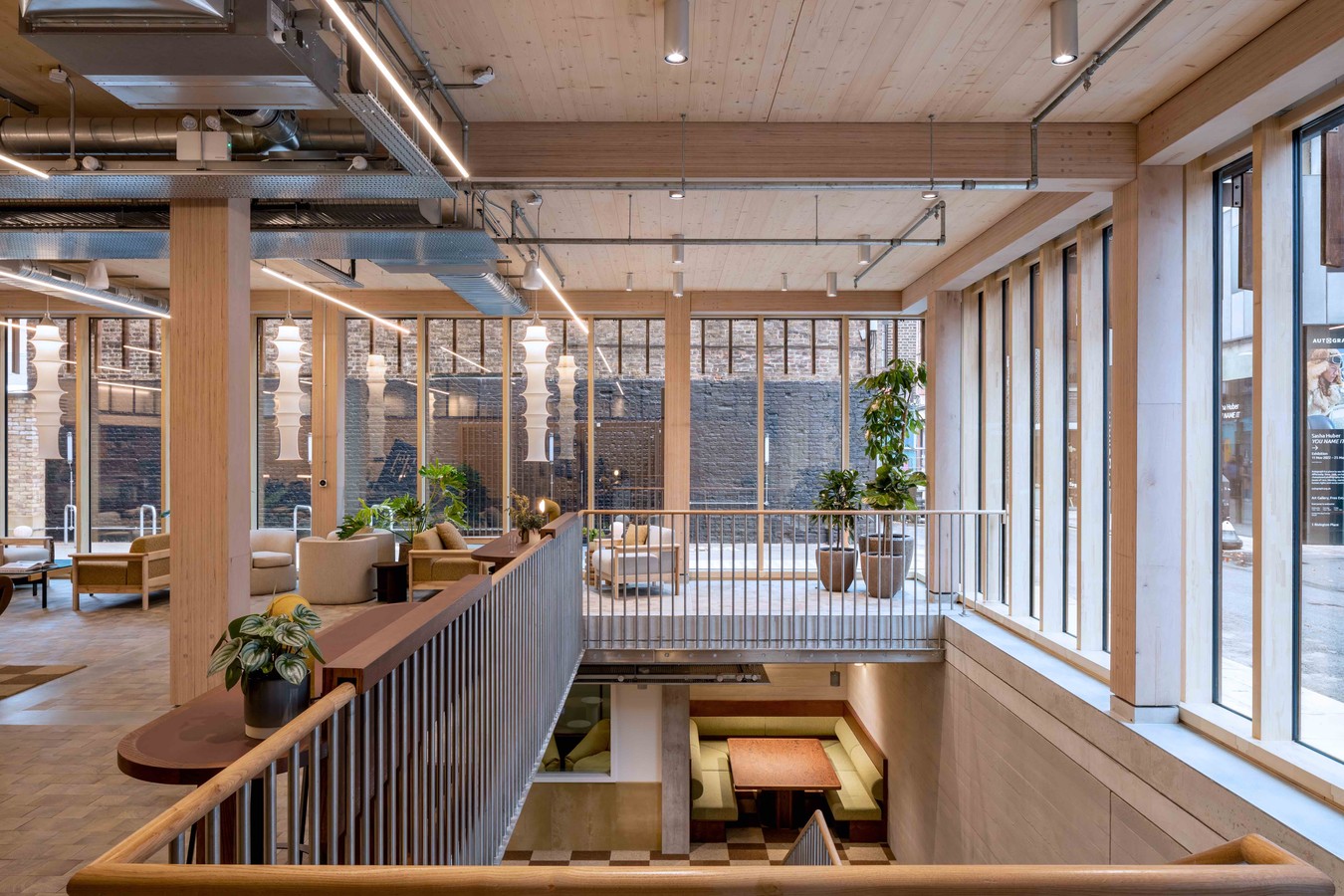Esh Goes Even Greener
North of England firm, Esh Group, has outlined its commitment to becoming a more sustainable contractor with the launch of a carbon reduction strategy...
Read Full Article
Saint-Gobain Glass has been lauded for its contribution to creating the Black & White Building, the tallest mass timber office building in the capital and the first fully engineered timber structure in the London since 1666.
Designed by Waugh Thistleton Architects for The Office Group, the property embraces innovative construction processes and sustainable materials including a glazed façade. The six-storey building comprises 28 offices, six meeting rooms, two event spaces and 94 bike storage spaces. On the lower ground floor, beside the indoor courtyard and open to the sunlight, is a yoga studio to aid mental and physical wellbeing.
Cutting carbon
It is powered by 100 per cent renewable energy sources and has over a third less embodied carbon than equivalent concrete structures.
The fully engineered timber structure comprising a beech laminated veneer lumber (LVL) frame with cross-laminated timber (CLT) slabs and core, minimises carbon in both construction and operation.
The low carbon features of this building reduce the embodied carbon impact down to 256kg CO2e/m2 if the carbon sequestrated in the timber is included, which betters LETI’s embodied carbon target for buildings built after 2030. If sequestration is discounted, the impact is 477kg CO2e/m2 which is a 37 per cent reduction when compared to the carbon impact of an equivalent concrete and steel structure.
The timber structure will act as a carbon store for as long as it is in use, removing a further 227 kg CO2e/m2 carbon from the atmosphere.
A recyclable building
Designed for end of life, the structural elements have been bolted together resulting in a fully dismantlable building which can be taken apart rather than demolished at the end of its life and its materials re-used elsewhere in the future.
Glazing
The glazing element was particularly important as it needed to complement the vertical timber louvres on the façade of the building which provide additional solar shading. A parametric model simulating the movement and impact of the sun against the façade determined the layout and form of the louvres, demonstrating how timber, combined with cutting edge digital analysis of environmental performance, can result in a truly 21st century building.
The glazed curtain wall features Cool-Lite SKN183 outer pane with a bespoke digitally printed wood effect inner pane of glass to continue the natural wood effect used throughout the exterior and interior of the building.
Cool-Lite
Cool-Lite SKN 183 is Saint-Gobain’s latest solar control coated glass. It was chosen by glass processor Euroview Architectural Glass Ltd because it provides the highest daylight transmission in the Cool-Lite range (TL=75% in DGU), high selectivity (S = 1.88) and neutral aesthetics, all of which were required in this project.
Logistics
There was an incredible logistical challenge given the building’s location on a narrow road fringed by former warehouses, restaurants and bars in the heart of Shoreditch. It is hemmed in on three sides by adjacent buildings to the west and rear and a railway line separated by a yard to the east.
Mike Butterick, the marketing director at Saint-Gobain Glass told The Installer: “We are very proud of the Black & White building which is a super low carbon building that embraced efficient and sustainable building materials and processes despite the central London location with difficult access and site restrictions. The simplicity of the building belies its groundbreaking innovation.”
Picture: The new Black & White building in London’s Shoreditch is built from timber and glass with Saint-Gobain’s Cool-Lite SKN183 featuring in the curtain walling.
Article written by Cathryn Ellis
07th January 2024