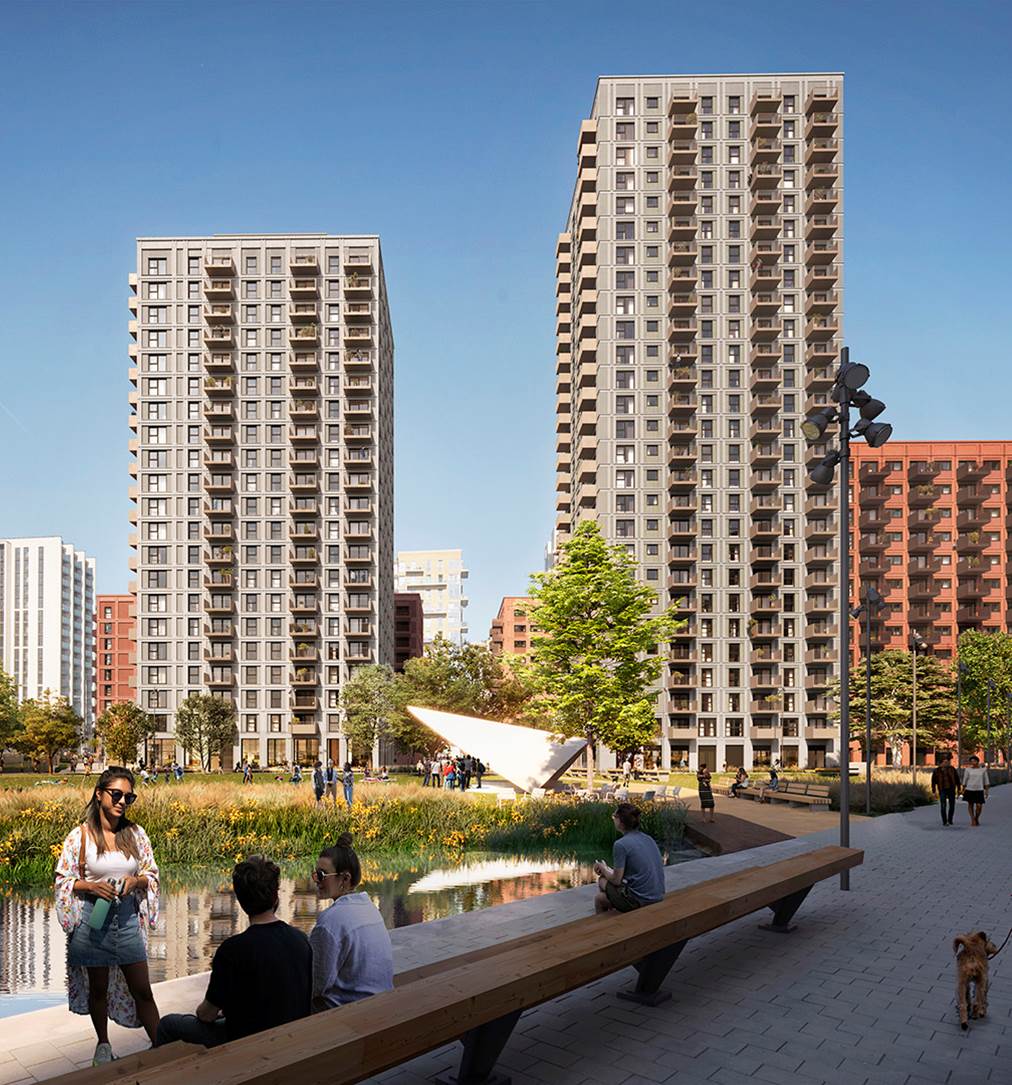Glass Show House Opens In Poole
Reynaers at Home partner ODC Glass, has officially opened the doors to its new ‘Glass Show House’ where customers can experience first-hand its...
Read Full Article
Reynaers’ systems played a central part in the NE02 and NE03 regeneration project at Wembley Park which helped to achieve Quintain’s vision for this ambitious £227m project. Will it be a G-25 Awards winner this coming Friday?
Quintain is a residential rental living developer.
Due to close partnership with the appointed fabricator, Everglade Windows and a collaborative approach with Quintain, which appointed Reynaers as its preferred supplier, the extensive project specifications including blast mitigation were achieved and the project was delivered to plan and on-time.
North East Lands is the overall name for the development of 1m sq.ft. of residential space being delivered between 2024 and 2027. It aims to provide high-quality, multi-occupancy housing in Wembley Park, prioritising safety and building performance in the backdrop of a world class stadium.
Design Out Crime
NE02 features towers ranging from 9 to 26 floors, delivering 487 apartments while NE03 consists of two towers (Blocks C1 and C2), with 282 apartments from 9 to 20 floors – the six buildings sitting just 400m from Wembley Stadium.
A key consideration of the project was the requirement for enhanced security and an element of blast protection due to the high-risk location of the development with the national stadium sitting metres away. Reynaers worked alongside the Metropolitan Police Design Out Crime Officer – previously the Architectural Liaison officer – to ensure the design and specification of all systems supported a high-resistance to crime and terrorism.
John McComb, the technical director at Reynaers Aluminium UK says: “Across the project, Reynaers ConceptWall (CW 60) curtain walling, MasterLine 8 windows and doors and MasterPatio sliding doors were used, providing the robust design and framing depth needed to support the security requirements.
“The CW 60 Blast Mitigation variation façade was used throughout the North East Lands project and features reinforced profiles – allowing for the use of large glass panels up to 450kg – that are engineered and tested to be resilient to high impact loads.”
Meeting the vision
From RIBA stage 1, Reynaers worked closely with stakeholders across the project, including main contractor John Sisks and architect Haworth Tompkins, to ensure performance requirements were met and the products specified supported the architectural vision.
Reynaers CW60 SC configuration was key to securing a sleek modern aesthetic on NE02 and NE03, with glass panels structurally clamped rather than mechanically capped, minimising the visibility of aluminium systems down to a 20mm exterior sightline.
Working as a team
The large-scale project relied on early collaboration to meet the specialist requirements with Reynaers’ technical experts at its company’s UK headquarters in Birmingham offering support to the consult team, working directly with stakeholders to ensure performance and design criteria were met.
McComb adds: “Collaboration was key to the success of this project and Reynaers was able to provide the third-party testing to verify performance claims and demonstrate that the systems would perform as expected, in addition to providing technical expertise when needed.
“By successfully combining high-end, aesthetic aluminium frames with top level performance backed by third-party testing, Reynaers provided the reassurance in quality and design needed for this high-profile development which was delivered to plan and on-time, achieving completion in early 2025.”
Picture: The North East Lands Wembley Park development near the national stadium has seen heavy involvement from Reynaers.
Article written by Cathryn Ellis
23rd November 2025