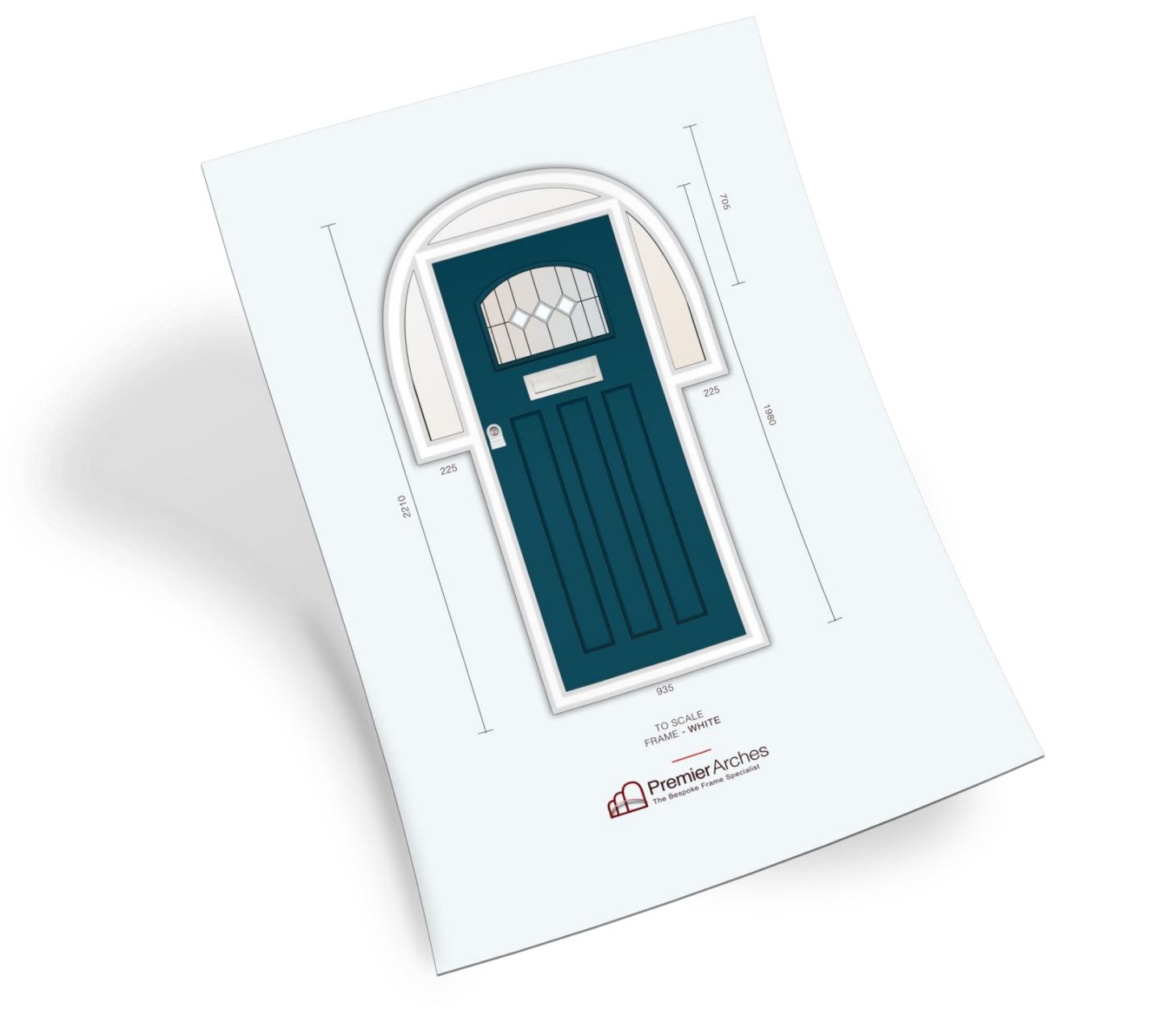Record Breaking Year For Premier Arches
Premier Arches, has seen a 94% sales uplift, despite a challenging trading period for the industry – making 2021 the most successful year yet...
Read Full Article
It can often be difficult to envisage what an arched frame will look like before it’s been made. Thanks to a new full CAD service from Premier Arches, customers can now see beforehand exactly what they’re getting.
The company manufactures arched, angled, gable, circular and entirely bespoke windows and doors in a range of systems, supplying to fabricators, installers and local builders across the UK.
“One of our core principles at Premier Arches is to provide a ‘make life easier’ offering to our customers and one way we achieve this is through our new free and professional CAD drawing service.”
– Sean Greenall
Managing director, Premier Arches
Eliminating confusion
“This allows our customers to see exactly what they are getting before the manufacturing process,” continues Greenall. “And also enables them to in turn show their customers what the finished frame will look like, thereby eliminating any confusion about the complex products we offer.
“Our CAD service is beneficial to both our customers and our manufacturing team, allowing for designs to easily be changed if needed, while also making it easier for our fabricators to collaborate with each other during the manufacturing process. In the long term, this will help our manufacturers work faster and smarter, reduce production costs and ultimately lead to quicker project completion.”
Picture: Premier Arches has launched a new full CAD service
Article written by Cathryn Ellis
21st August 2022