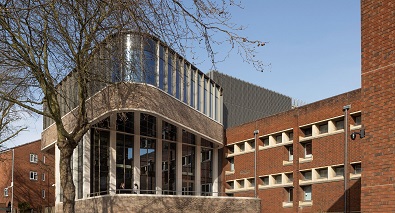Covid-secure - Aluminium Windows Make A Difference In Schools
The government’s plans to rebuild and modernise schools, coupled with the need to make all facilities Covid-secure, present numerous challenges. Now...
Read Full Article
Nottingham Trent University's new centre for enterprise and innovation has become the latest higher education facility in the UK to feature cladding panels from Proteus Facades.
With higher education providers realising that the design, amenities and external aesthetics of campus buildings are important considerations in attracting students, specifiers are making more use of alternatives to traditional bricks and mortar.
It is one of the reasons why architects specified contemporary mirror finish and mesh cladding from Proteus for the new £9m Dryden Enterprise Centre (DEC) at NTU (Nottingham Trent University).
The new building (designed by architects Evans Vettori) has been developed alongside the existing Dryden Centre, a cube-like structure built on campus in 1976 that has undergone extensive refurbishment as part of the development. The new extension connects to the north end of the refurbished structure, both of which have been designed to accommodate university start-ups and spin-outs and attract external businesses looking for workspaces and support.
Proteus Facades
Proteus Facades manufactured bespoke Proteus SC Aluminium, 3mm Aluminium PPC, Carina expanded mesh and Proteus HR 0.8mm Rimex Super Mirror 316 Stainless Steel rainscreen soffit panels for the refurbished and new structures respectively.
Proteus SC is an engineered panel system that is offered in either solid, perforated or mesh panel formats. By utilising an extensive range of metals, colours, textures and forms it can add another dimension to any façade cladding project. The system can be manufactured between 1mm and 5mm in thickness and an acoustic insulation layer encapsulated within the panel.
The Proteus SC panels at the DEC were specified with a PPC pearl beige (RAL 1035) finish. Compartmentalising the brick-work at eye-level, the mesh cladding features in vertical sections reaching from the ground to the upper floors and then wrap around the entirety of the top level. The panels were chosen to soften the block-like appearance of the refurbished structure and complement the elegant pearl, brick and glazed sections on the façade of the new development.
Light
Proteus HR soffit panels in Rimex Super mirror finish feature on the underside of four of the first and third floor cantilevers, reaching over the main entrance and upper terraces. The mirrored cladding from Proteus was specified due to its honeycomb core creating an optically flat panel that portrays a high-quality surface aesthetic. The finish also has the effect of reflecting artificial lighting from within the building and natural light from outside onto the floors below. It achieves what the architects set out to do and that is illuminate what may have otherwise been a deeply shaded area of the building.
Proteus HR was also specified because it is a lightweight, strong and versatile cladding panel. The integrated modular rainscreen panels feature an aluminium honeycomb core, structurally bonded between two thin gauges of lightweight metal skin for optimum rigidity.
Installers
Installed by Elhance, both the Proteus SC and HR panels at the DEC are secured in place using a bespoke aluminium fixing system, also manufactured by Proteus Facades. It can be installed on to any type of wall construction and allows the panels to be secured in place with no visible fixings, creating a sheer, uninterrupted line.
Picture: Proteus has provided façades for a new NTU Development.
Article written by Cathryn Ellis
26th November 2021