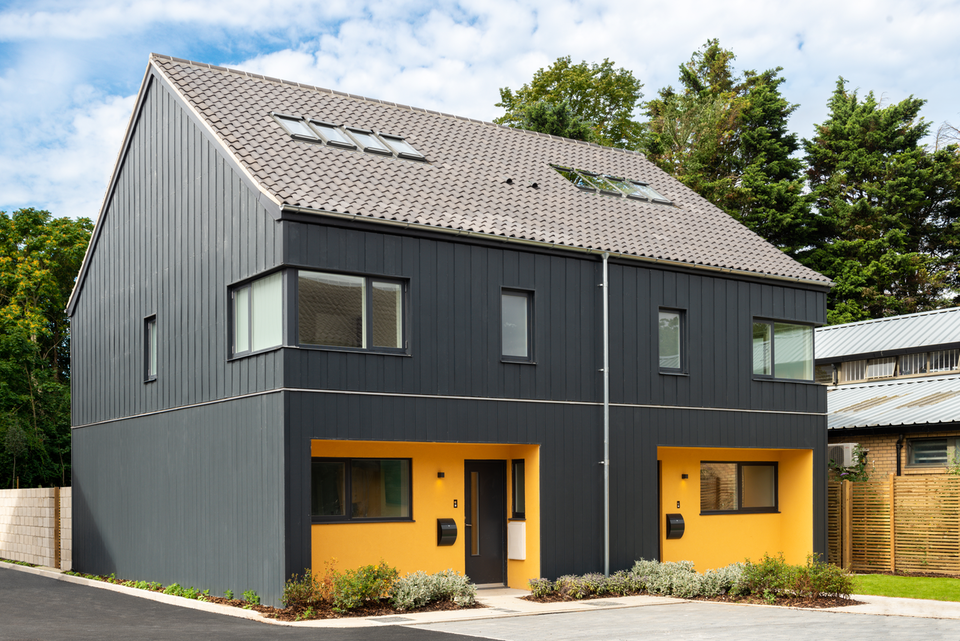Outwood Wharf Sees Inward Development
United Living Group has been awarded a £50 million contract to build 296 new homes at the Outwood Wharf development in Salford. The project will be...
Read Full Article
Property developer, This Land, sought out a fast-tracked roof system from Smartroof that would allow an additional useable room in the roof space at its Cityglades housing project of fourteen two, three and four-bedroom homes.
Cityglades lies between Ditton Meadows and Cambridge city centre. Each home boasts modern technology in an open-plan living format. This Land was looking to explore modern methods of construction to help create affordable, well-constructed, sustainable homes, built in the most efficient construction timeframe.
Maximising space
The Smartroof system is designed to maximise floor space by creating rooms in a roof, whilst maintaining efficiency and sustainability standards. This particular development required a system comprising a series of factory-produced panels which incorporated insulated roof panels, spandrel wall panels, dormers, dummy chimneys, soffit, fascia, and 68 Keylite roof windows in total.
“Sustainability and modern methods of construction were two drivers for this project. It was important for us to ensure our roofing system and everything in it reflected these factors by prioritising thermal efficiency and modular construction methods.”
– Jonny Cox
National sales manager, Smartroof,
Off-site construction
Cox worked closely with both This Land and Keylite Roof Windows to ensure each aspect of the roofing system reflected the developer’s vision. He continues: “The Smartroof system is built in a series of panels at our factories, delivered to site and craned into place. Once situated, the roof simply requires tiling, which means we’re able to reduce waste, provide better control of quality and deliver rapid construction time.”
Light
Adds Cox: “We needed to bring some natural light into the roof rooms but required roof windows that wouldn’t compromise the thermal efficiency of the build, which is where we depended on Keylite to deliver. We used 68 Keylite thermal glazed centre pivot windows in the 11 properties we worked on to make sure any heat lost through the windows would be minimal.”
Not getting hot around the collar
“Cost savings and operational efficiency were two big reasons for choosing Keylite as our roof window supplier but it was its expanding thermal collar that made Keylite the fit for this project," says Cox. “One of the biggest culprits for heat loss in roof windows is not double glazing like many believe, it is actually what happens in the cap between the frame and the roof. Keylite is the only roof window manufacturer to take full responsibility for ensuring this thermal gap is filled with its integrated expanding thermal collar which comes as standard on all of its roof windows.”
Cox continues: “The expanding thermal collar completely took away any stress and extra cost around making sure our roofs would be compliant and thermally efficient. Keylite felt like a perfect fit for this project, ticking all the boxes when it came to sustainability, efficiency and aesthetics.”
No gas
This Land’s ‘no gas’ policy means air source heat pumps were employed, providing underfloor heating for each floor. The houses also make use of vapour control, triple glazing, intelligent controls, sustainable drainage and are developed with communal green spaces as well..
Picture: Keylite raises the (Smart)roof at Cityglades
Article written by Cathryn Ellis
21st November 2022